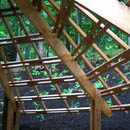Woodland Spaces
This Italian kit house sat on a very steep hillside with a problematic driveway that made it very difficult for people to come and go.
Retaining walls and grading were sensitively manipulated to enlarge a driveway turn-around which helped the parking area to seem a part of the garden. Outdoor sitting spaces also connected the otherwise inaccessible landscape to the interior spaces of the house. A formidable existing concrete wall was traversed with a stairway and arbor to access many interesting walks and destinations above. A privacy fence was used near the property edge to screen a fire area patio. The fence patterning echoes the façade of the architecture and micro-glimpses through it help to lighten its appearance. (see also “stone carpet” for later work on this property)
Landscape Architect: Brian Higley
Landscape Contractor: Maple Leaf Associates, Mahopac, NY
Carpentry: Peter Geyer
“Sunset Chairs” by: Mike Ballou


















